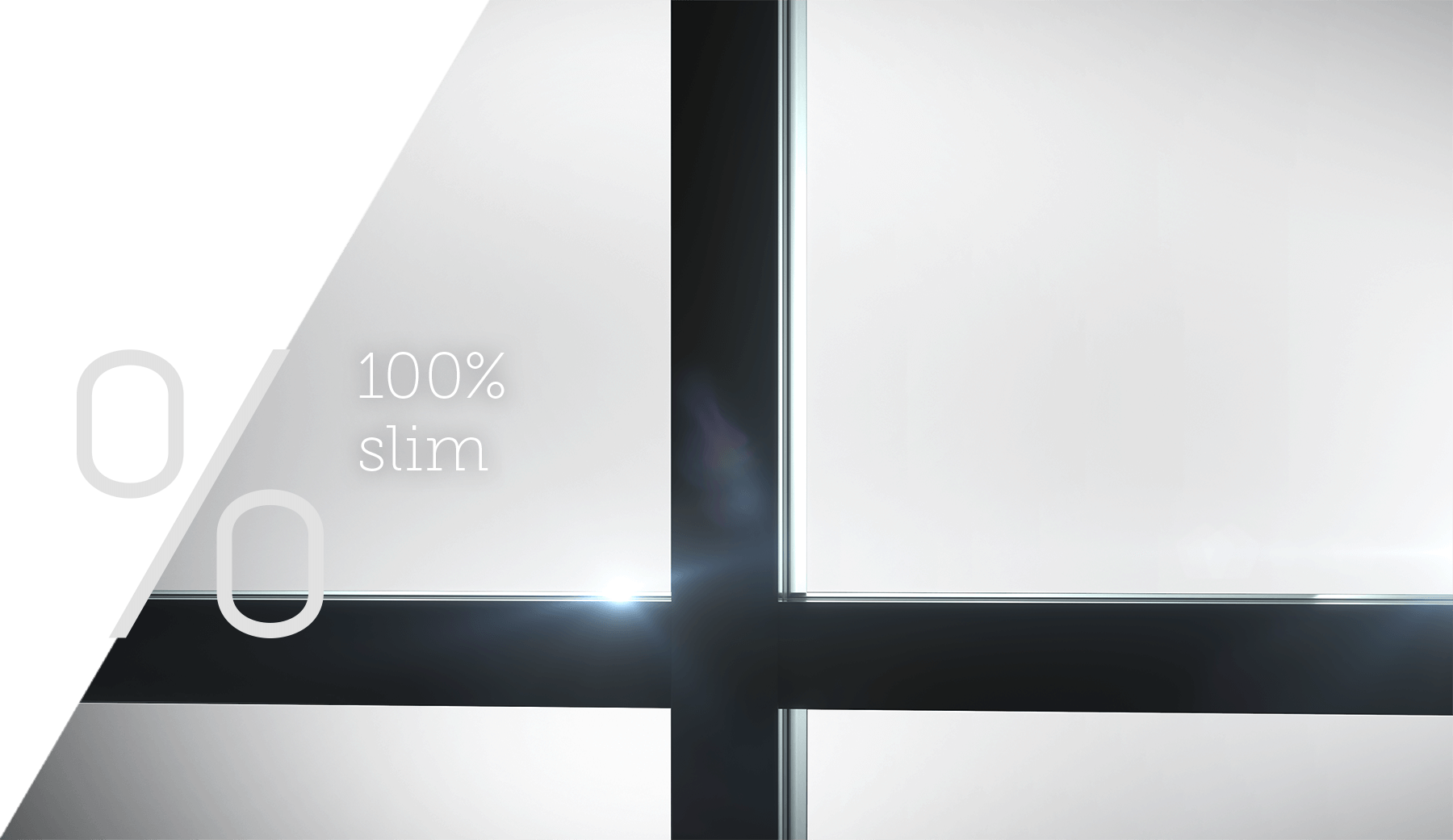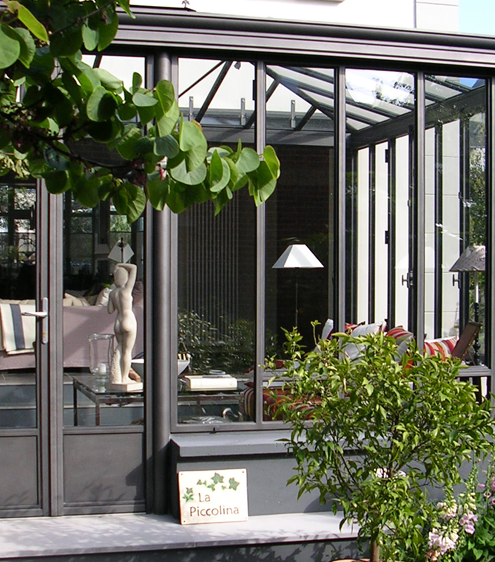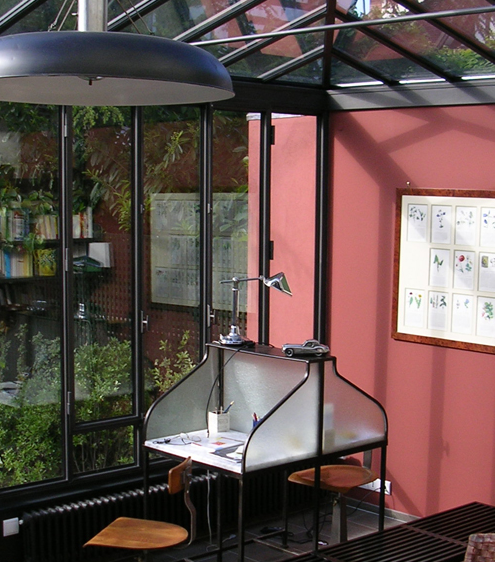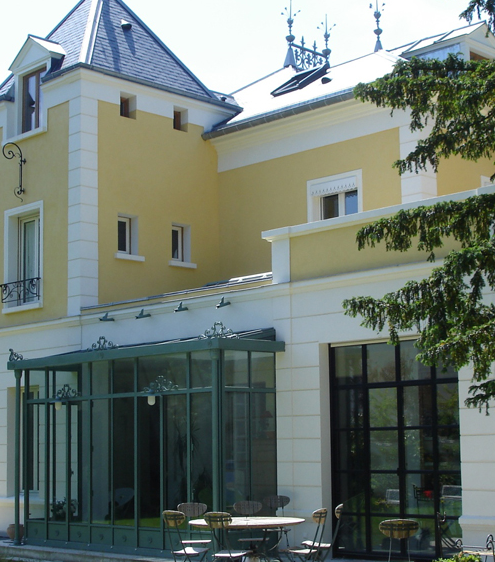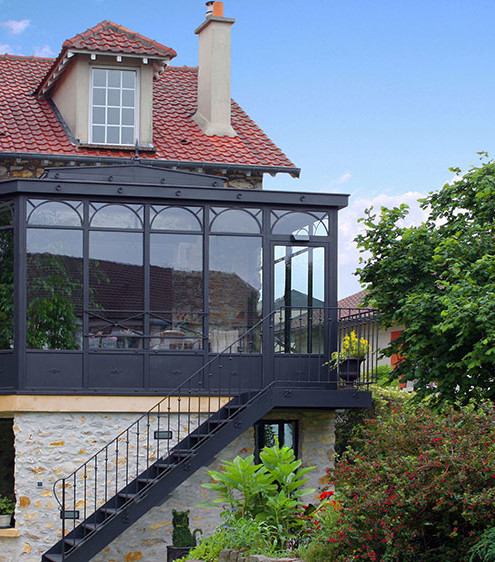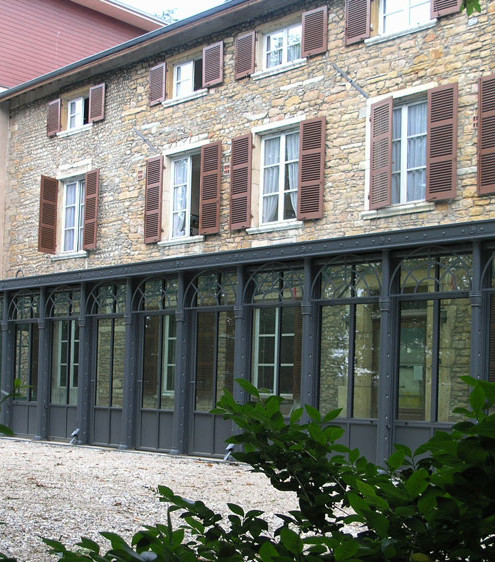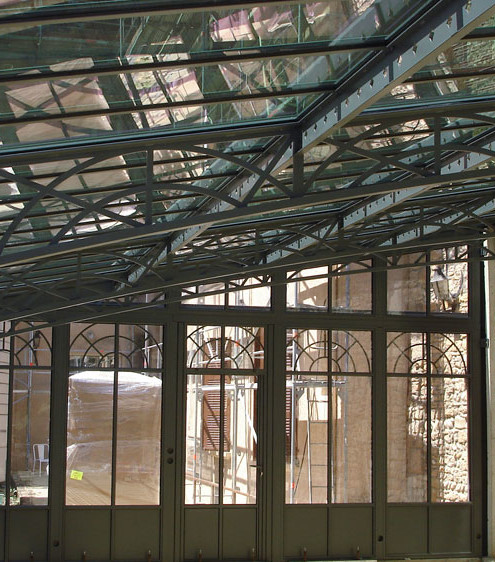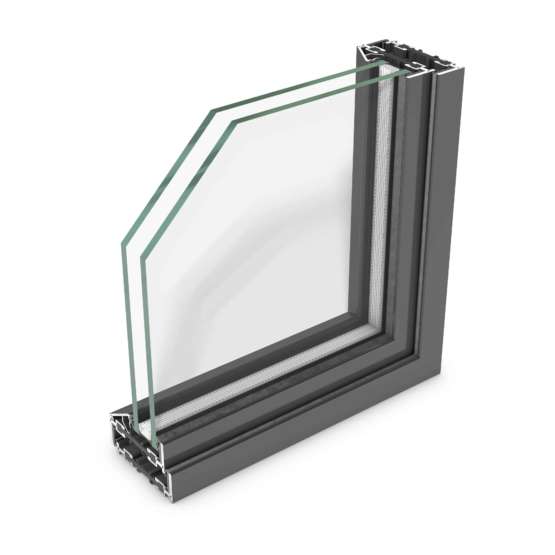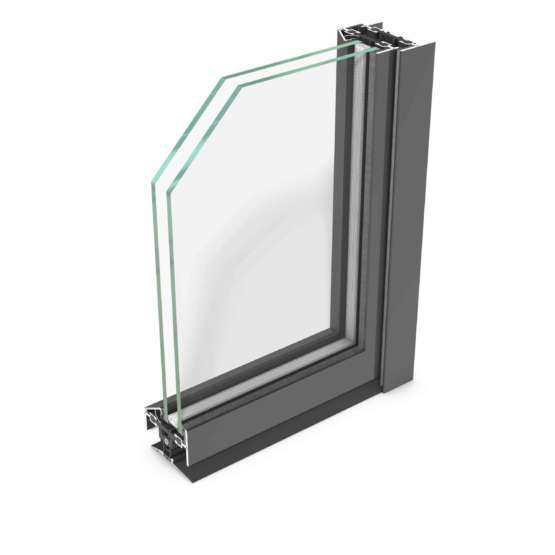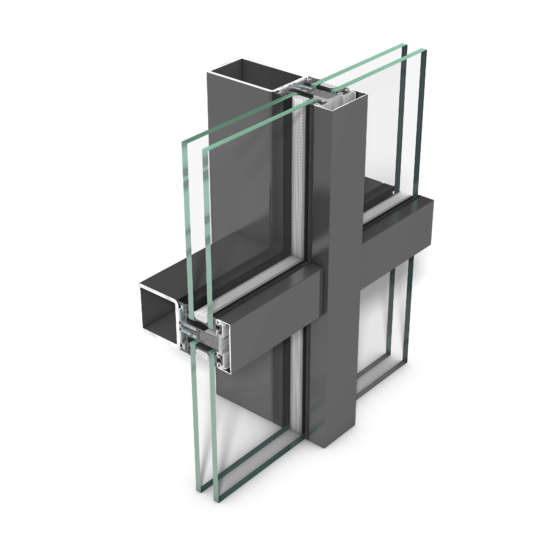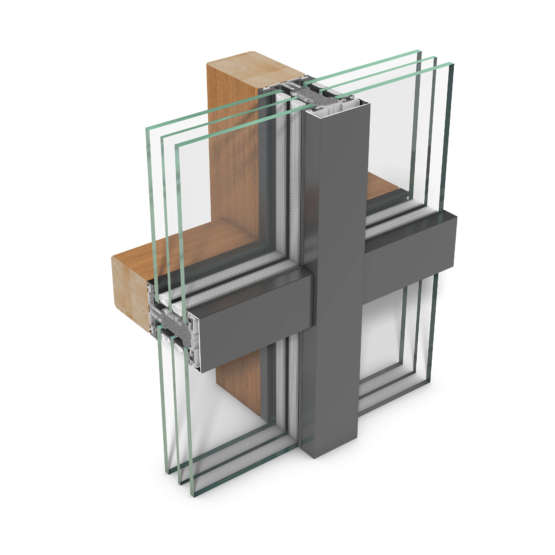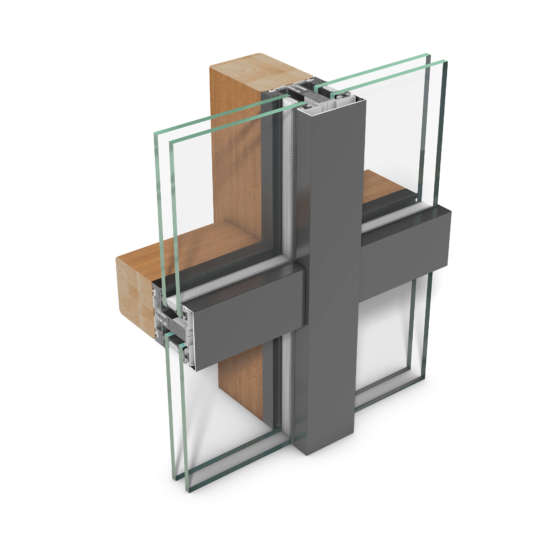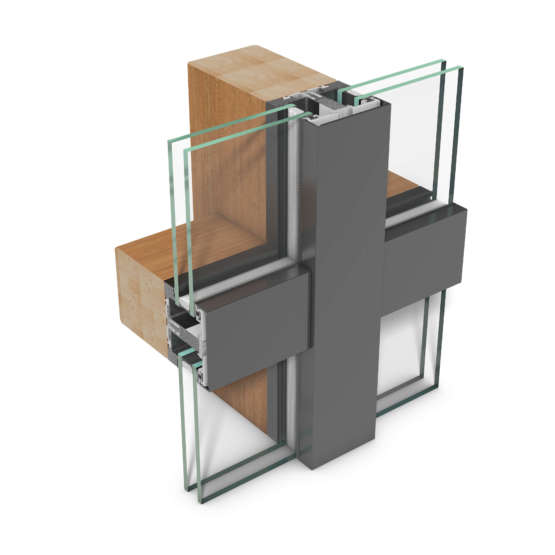
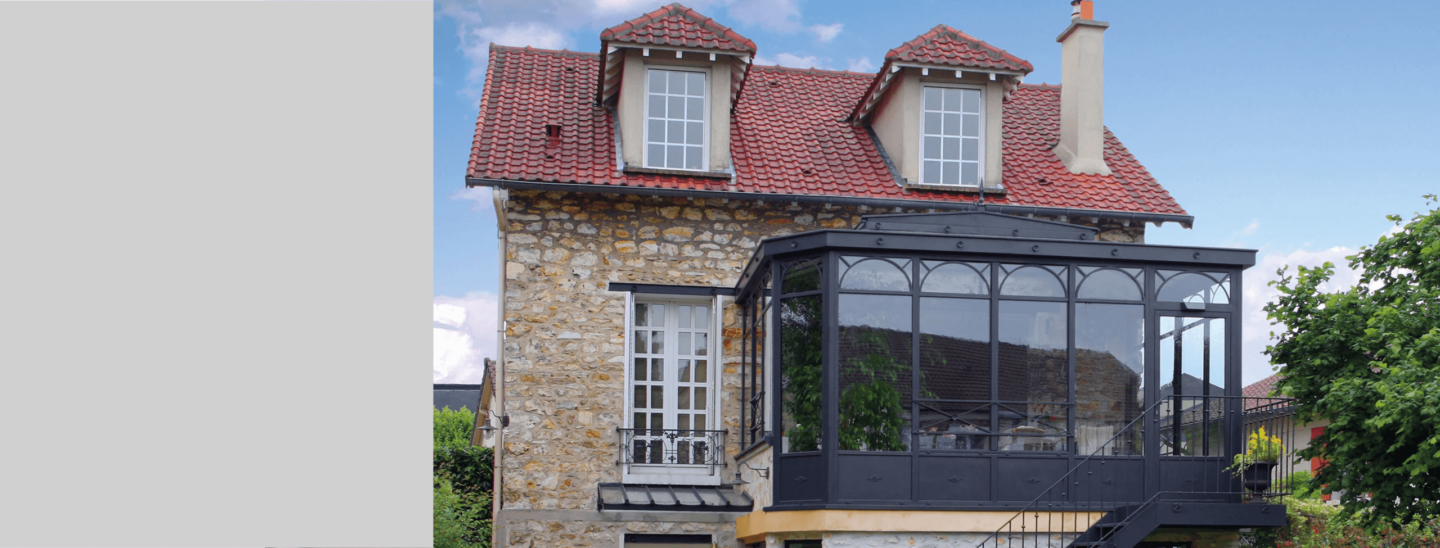
Conservatory
More living space made of glass and steel
Conservatory
We will help you.
Conservatories extend your living space out into nature. They offer protection from the elements and a cosy atmosphere. And at best, they enhance the appearance of the entire building. Whether it is the extension of existing structures or the worthy completion of a new building: The steel-glass solutions from RP Technik give planners the freedom to create spaces that combine the interior with the exterior. As the proven material steel also allows you to use filigree profiles for large window surfaces. Transitions - from the facade to the ridge or to the flat roof - thus become fluid in the best sense of the word.
All year round
enjoyment of light & nature
The best of two systems: The windows, doors and partitions of the rp fineline series are characterised by particularly narrow views. And the rp tec solutions for flat or sloping roofs can be used in conservatories as well as in complete thermal baths. The systems have very good thermal insulation and sound insulation values in common, which make them the ideal prerequisites for space made of steel and glass that can be used all year round.
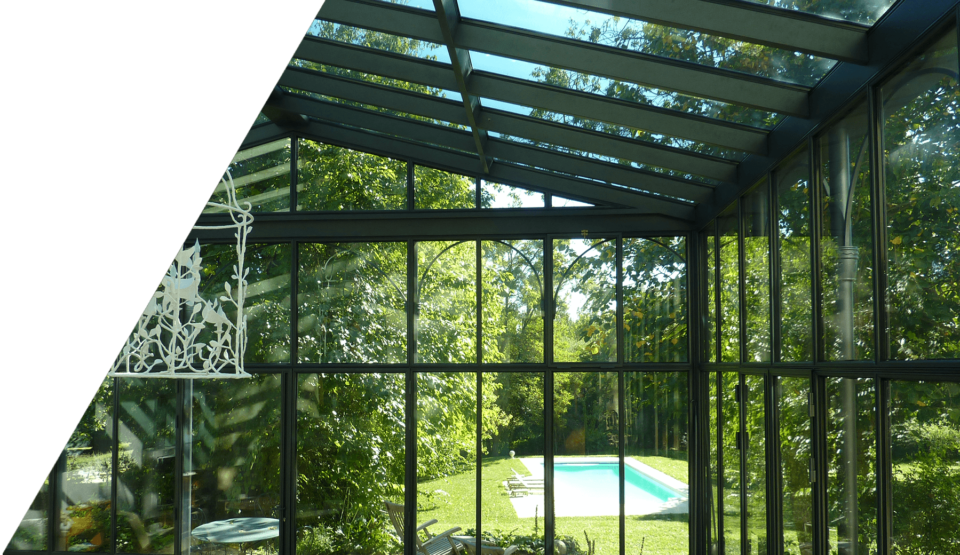
References
Product finder
rp fineline 70W
Extremely slim steel window and partition wall design system
rp fineline 70D
Extremely slim steel door system (thermally insulated)
rp tec 50-1
Add-on curtain wall of mullion-transom design for steel and wooden substructures
rp tec 55-1
Add-on curtain wall of mullion-transom design for steel and wooden substructures
rp tec 60-1
Add-on curtain wall with 60 mm face width for passive building requirements
rp tec 80-1
Add-on curtain wall with 80 mm face width for passive building requirements
rp tecline
The
Facade
Line
Filigree Mullion-transom curtain walls made of steel with face widths of 40, 50 or 60 mm.
MehrMehr >>